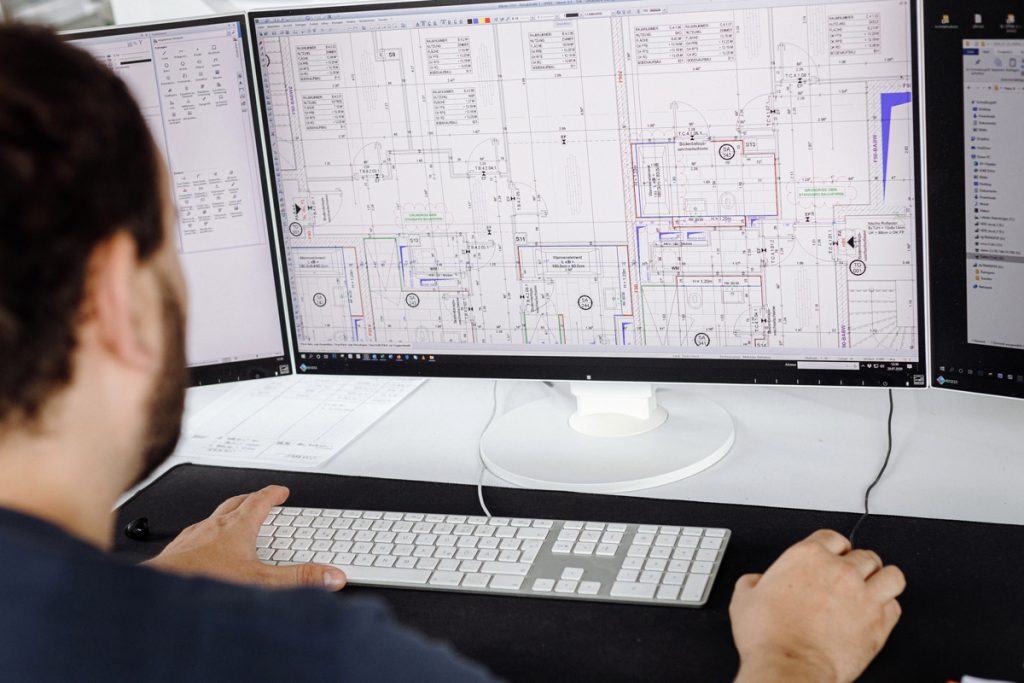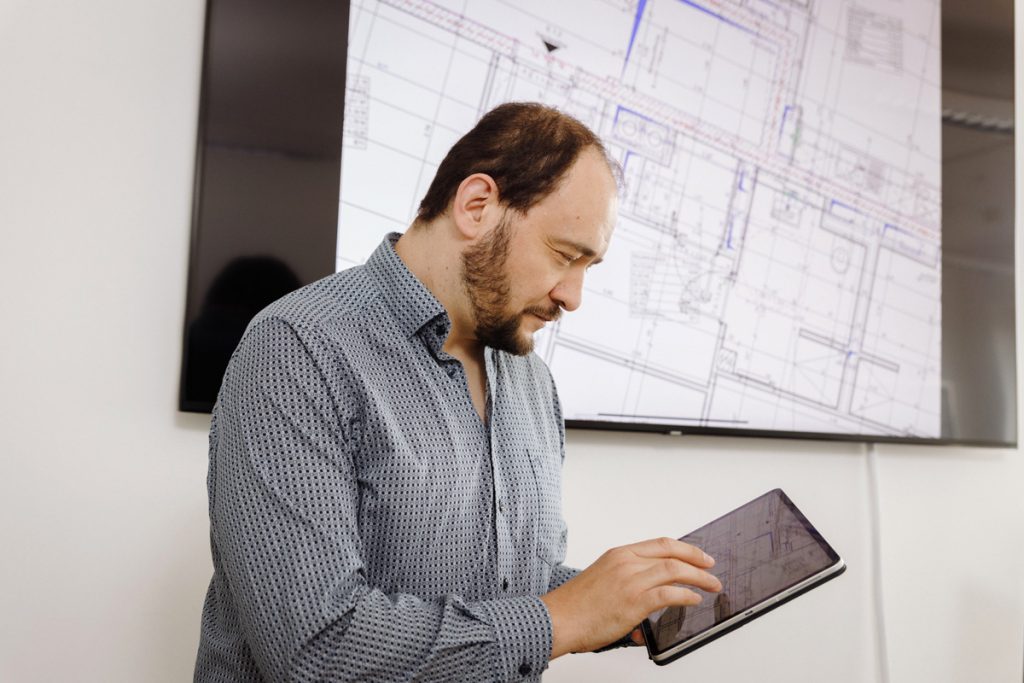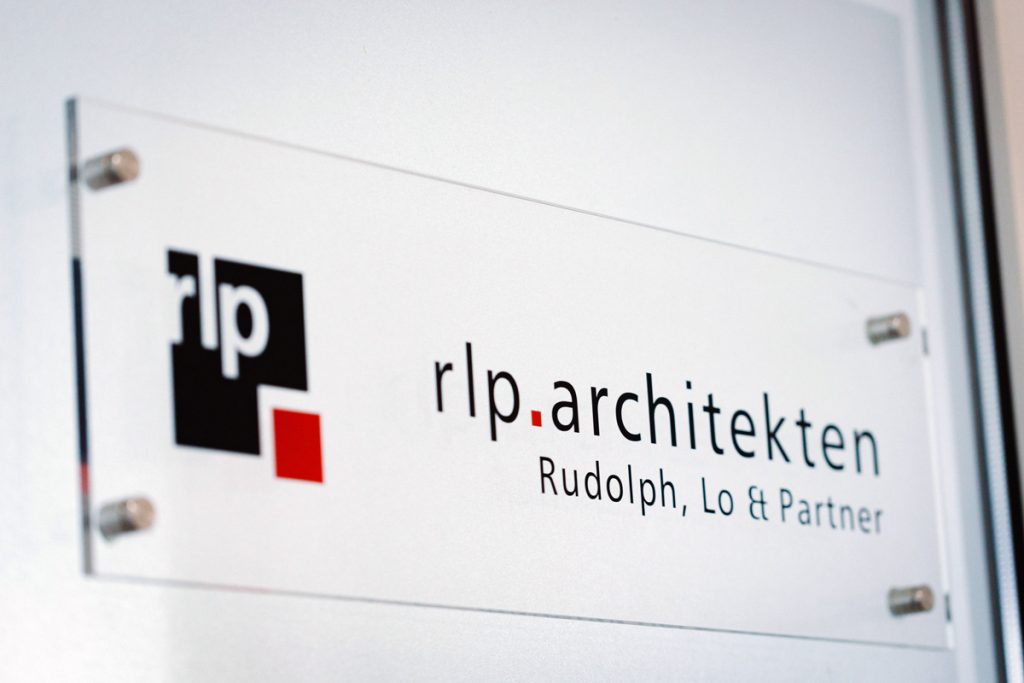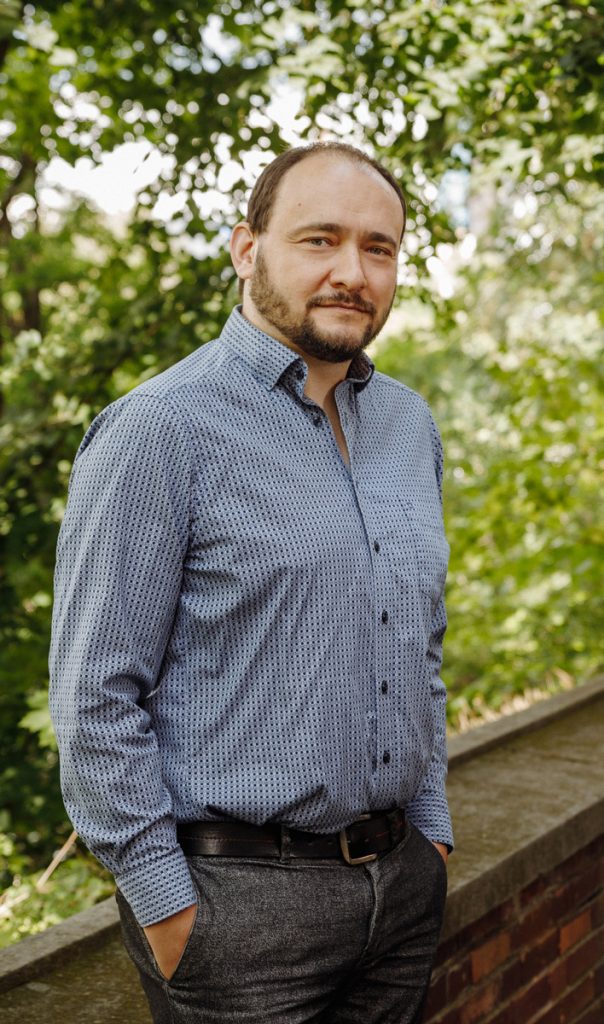From the life of an execution architect or why Tobias Lo finds it exciting to pay attention to details.
Architects do a lot: From the big vision to the exact planning. In the Charlottenbogen building project, they shared this task. Some architects are the abstract visionaries. They made the big impact, implemented their ideas of a house. Lots of light, lots of space, lots of height, open courtyard for a complex in the middle of Berlin and in the middle of the Spree. They dare to see and design a house in its urban environment. When these architects draw and plan, they do so on a large scale, i.e. the whole house or apartment. The other architects are the ones who do the execution. Their job is to translate the vision into accurate figures and exact plans. Their scale is getting smaller and smaller.

How thick is the wall? Where exactly is the light switch located? How thick may the window sill be so that the insulation board fits under it? How thick is the floor structure with its different screed heights? The tiles in the bathroom must be neatly finished, the sink must be in axis with the tiles, and the structures on the exterior facade must blend in exactly. Even that which is not immediately obvious, but which you can still perceive because it would disturb if the work was not done cleanly. “We are responsible for all this. All the small details. We dissolve the building more and more. From the coarse structure to the fine, that the joints meet and the bands on the outer facade,” says Tobias Lo of the Berlin-based architects Rudolph, Lo & Partner.
Tobias Lo has an unagitated, objective manner. And he seems to love the practical. His e-bike is practical, he rode it quickly through the city, moved around, protected the environment and is not sweaty. You also have to be practical when you work as an implementation architect. Practical and exact. Because it is his plans that the craftsmen then build according to. It is his calculations that are used to order the material. And it is also him who meets with the future owners of the apartments. Together they consider whether there should or must be any changes so that the apartment and the owner fit together perfectly.

“That we can be so individual here, that we can adapt the apartment to our wishes and phases of life, that’s what I like about this project,” says Tobias Lo. “People fulfill their dream of living, for the family or for old age, and we help them do so. That is fantastic,” he says. A family may wish for four rooms. Then they consider where it makes sense to turn one large room into two smaller ones. “Then there are those who don’t need the utility room,” he explains, “or would like a larger bathtub or just one rather than two baths. These are things that we can adjust now.” What they cannot and do not want to change are the windows, the load-bearing walls and the water connections.
Tobias Lo likes the fact that his work is so diverse, that the challenges are always new and that they work as a team to solve them. In the end, when everything is finished, “I can say that we, my partner, my team and I have helped build this house. That definitely makes me proud,” says Tobias Lo.


