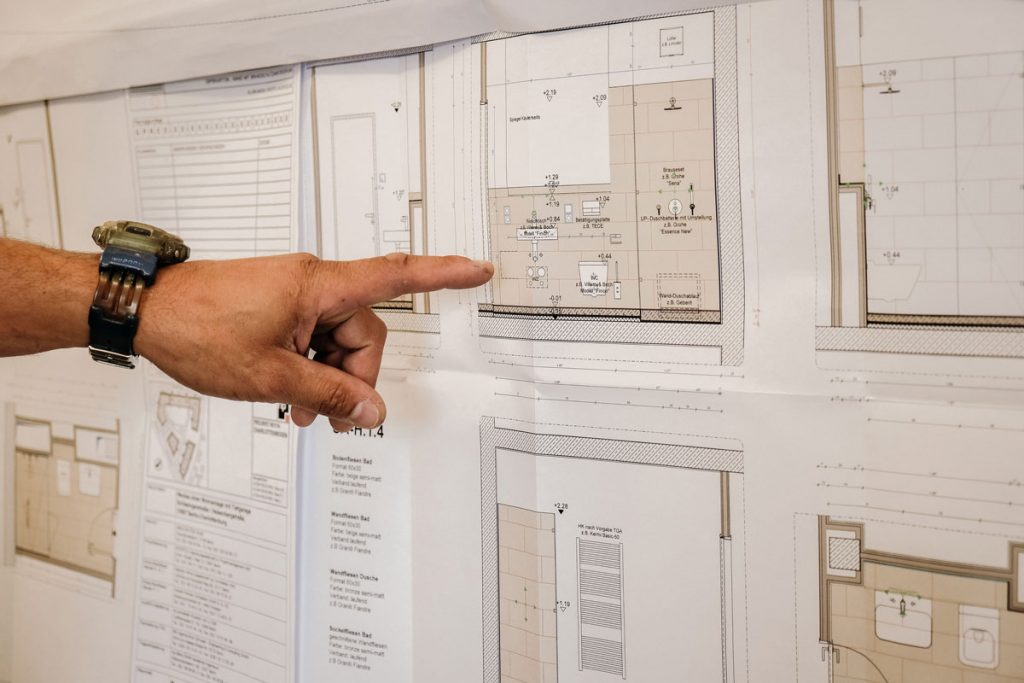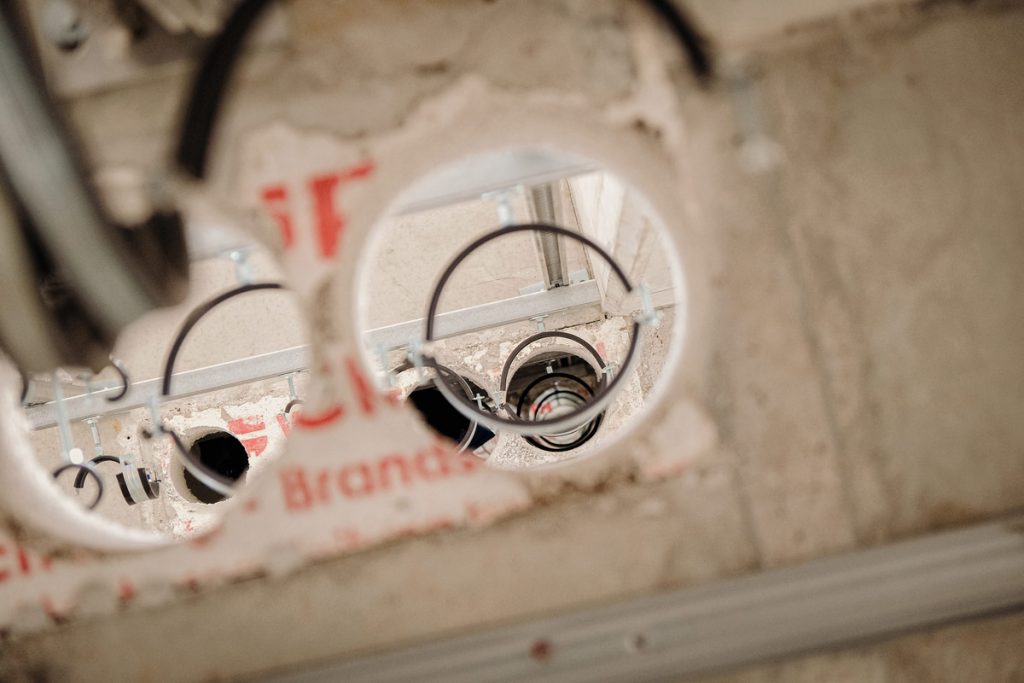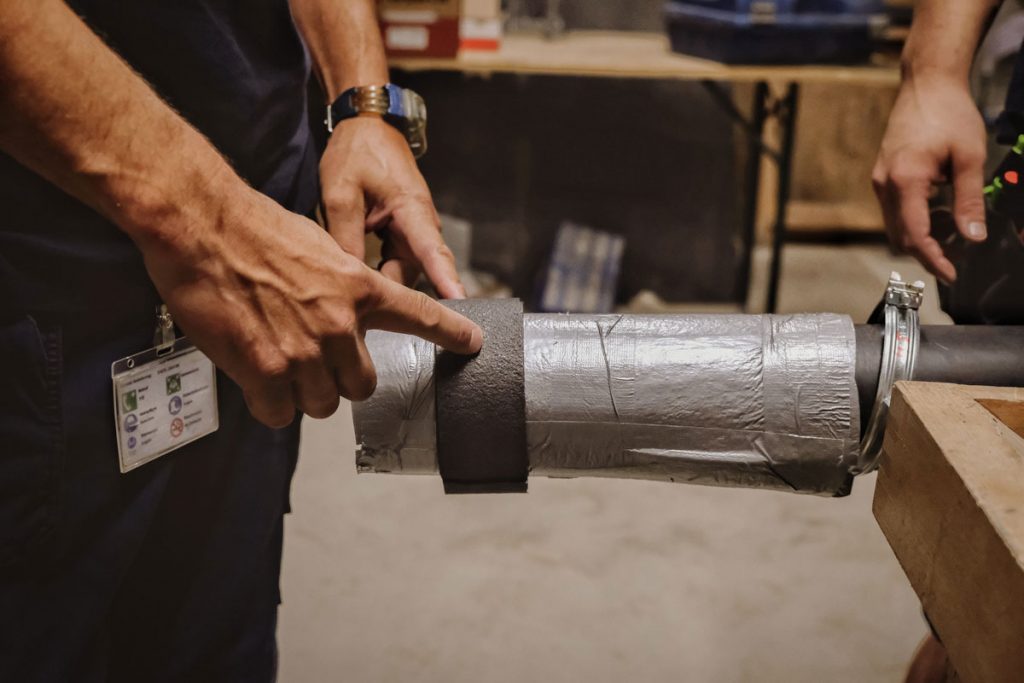Water is life. Water is cleanliness. It flows from the tap into our hands. But how does it work? On the road with the boys who make it possible.
Everything begins in the cellar. Pipes run along the ceilings, like the rides on a roller coaster, turn here, jump out of the ceiling there and disappear further back into the wall or lead upwards. Sometimes they are thick, sometimes thin. But what looks like a big mess at first glance turns out to be a precisely planned pipe system at second glance. A system that ensures that hot water is available immediately in every flat, even on the top floor. Sounds like a matter of course. And it is. But if you see how this matter of course is created, how much planning and exact work is behind it, you can perhaps appreciate it twice over.
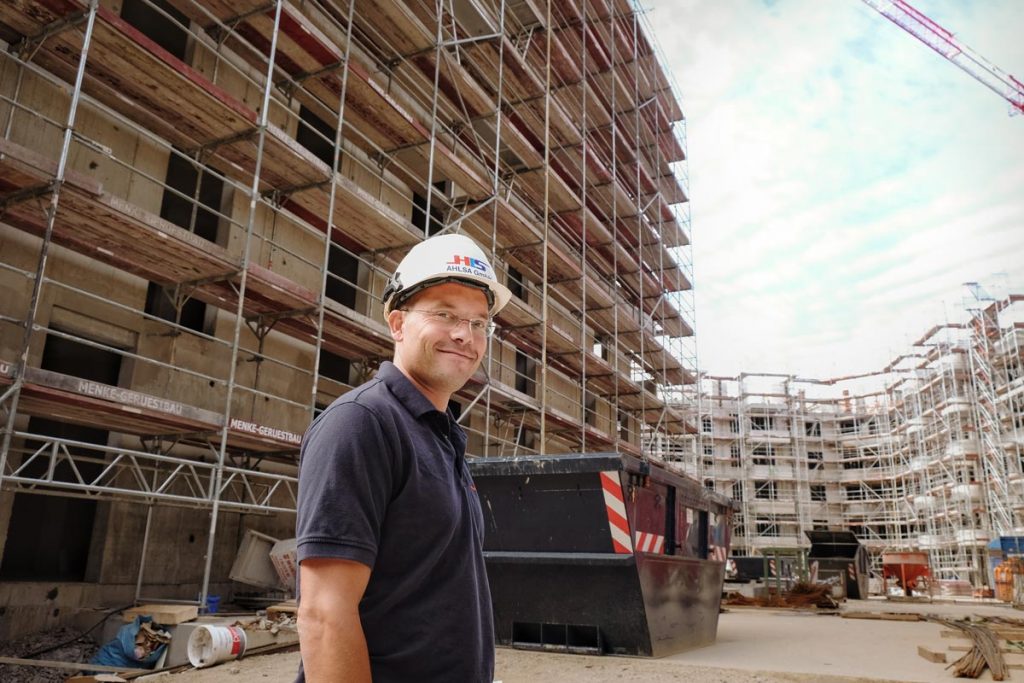
Tobias Stichling leads with hurried steps through the widely ramified cellars of the Charlottenbogen building project. Down here, the future garage is being built, where cars can be parked and from which one can walk directly into his staircase. But the time has not yet come. Now we are still measuring and welding here. The harsh light of the construction site lamps and the laser beams with which the construction workers take measurements make the place a bit eerie. “At first I didn’t know where anything was here. Or where I could get back up. Now I know my way around,” says Tobias Stichling. He is 40 years old and project manager at Ahlsa GmbH. He and his team are responsible for the sanitary facilities, heating and waste water. It’s their pipes that run through the whole house from bottom to top. And here in the cellar is where it all starts, where the water from Berliner Wasserbetriebe arrives. One part is heated, another remains cold. Separated from each other, they are fed into the system, where they circulate uninterruptedly through the house.
The principle is simple. Each flat has a kitchen with sink and dishwasher. Then there are the bathrooms with showers, bathtubs and toilets, then there is the utility room with the washing machine and last but not least there is the underfloor heating. All these things need water, from all these the water must be able to drain off again. For this purpose, two to three shafts per flat lead through the house from the very bottom to the very top. In these are the pipes that distribute the water accordingly.
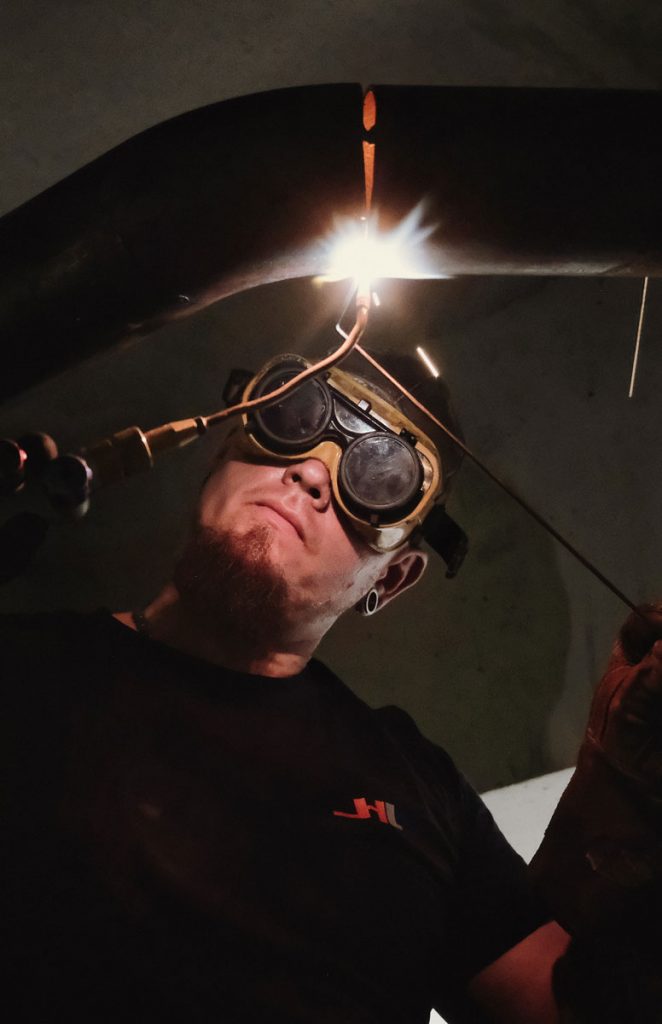
Tobias Stichling hurries through the floors, step by step, flat by flat they work their way forward. But he must always think two steps ahead, must be able to estimate where they will be in a week, how much material and manpower they will need. His manner can be described as pithy, clear sentences, an explanation for everything. Fire protection, for example, is a fascinating subject. Stichling points to a pipe that is coated with a strip. “This is intumescent material. When it burns, this strip swells up and ties the pipe. That way, smoke and heat cannot jump through the pipes from one floor to the next,” he says.
Stichling started small. As an apprentice for central heating and ventilation construction, he gradually gained more confidence, first taking over the planning for small construction sites and then being put in charge of ever larger projects. “This construction site is so extensive that I don’t even get involved myself, but am fully occupied with the organisation around it,” he says. And the way he says that, there is a lot of pride in his voice. “That’s what I like about my job. With every construction site there is a new situation, new challenges. Add to that the many further training courses, the state-of-the-art technology, “that’s super exciting.”
