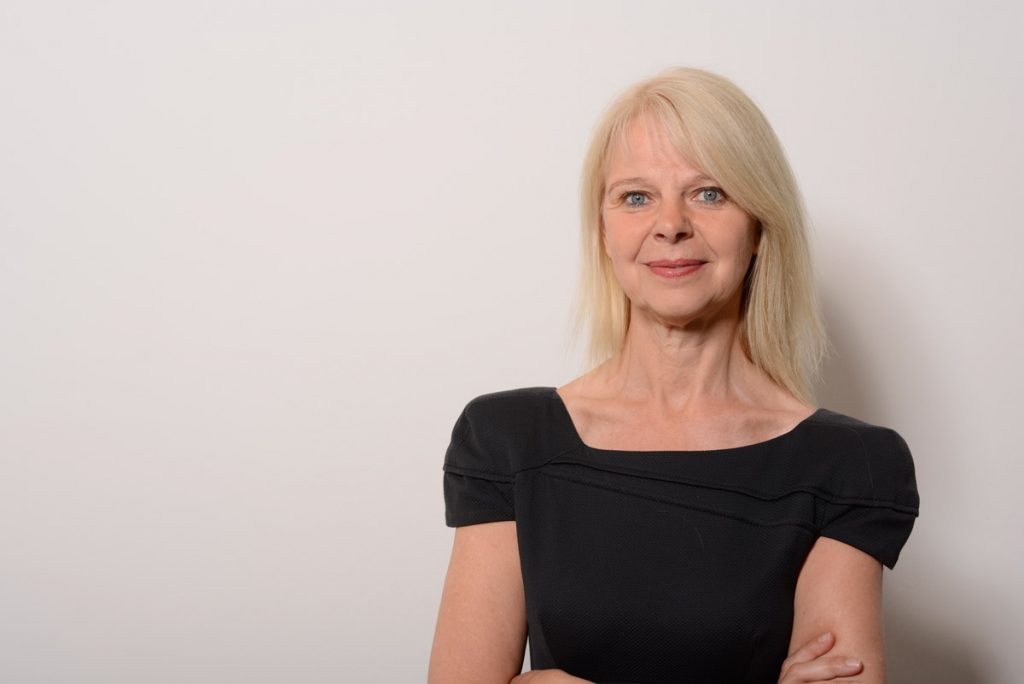How the architect Annette Axthelm rethinks apartments and what she likes about Charlottenbogen.
At the age of 14 she had an epiphany. Annette Axthelm was with her parents at a family friend’s house and suddenly found herself in an apartment that had no interior walls anymore. From the outside the house looked completely normal, small and squat. But inside the light flooded through the skylights. There were no false ceilings. And the house consisted of a single room with rope ladders, hammocks and platforms on which people could sleep, eat, play or work.
“It opened my eyes. There are other ways of doing things, you can think of living differently, not so limited, but much more freely and openly”, says Annette Axthelm. Back then, in this unique house, she decided to become an architect. A-levels, studies, many years of hard work. Today she, her partner Henner Rolvien and their joint office with almost 50 employees are among the most renowned architects in Berlin and Germany. Whether villas, detached houses, architectural monuments, schools, media or commercial buildings, they are in demand. “With us there are no repetitions. We have the desire to create something new. Each of our objects has something individual”, says Annette Axthelm.
And when you look at her plans for the Charlottenbogen, you know what she means when she talks about lots of light, about spacious rooms, about eye-catchers. The designs for the Charlottenbogen were created in a competition. This means that several architectural firms have drawn up and submitted proposals. The winners were two offices and two designs, which are now being combined. One of them comes from Axthelm.Rolvien, which plans two separate buildings. A larger one, which runs parallel to the Spree and a smaller one, which will be built slightly offset.
Now Annette Axthelm unrolls the big plans, then the floor plans of the buildings. “We imagined the houses like an island opening up to the Spree”, she says. The special thing: The apartments of the long building on the Spree are stretched out. This means that the apartments are completely continuous, from one side, which is in the south, to the side of the Spree in the north. If one then opens the doors of the rooms, one can look from one window to the other window, one can let the light shine into the apartment through the room-high windows.
“And then the corner apartments are very special, here you have light from all three sides. The view from the topmost apartment is as if you were floating above the city. That is why the apartments at the bottom have their own garden,” enthuses Axthelm. The height of the rooms is very airy at just under three meters. In addition, each staircase on each floor only gives access to two apartments: “That feels even more noble and private,” says Axthelm. Under the houses are the underground garages, from which you can enter the houses directly. The apartments are designed in such a way that the large rooms can be subdivided again if necessary. So, one can make five out of four rooms.
“It’s modern, it’s bright and straightforward and at the same time very homely. And the view of the Spree is of course fantastic. That is what I like about the houses,” says Annette Axthelm.
